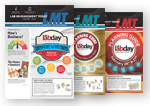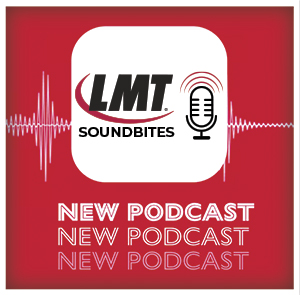Matt’s workspace is located in a separate area called the Signature Studio, where he consults with technicians and clients on technically demanding complex cases and does R&D on new materials and equipment. The studio also contains eight additional workstations for staff training and seminars for dentist-clients, including a Spear Study Club that Matt leads eight times a year.
Triad features a main entrance for guests; a private, back entrance for employees; and another front entrance dedicated to the lab’s five pickup and delivery drivers that allows them to get in and out quickly. Also, for security, the 15,000-sq-ft building features security cameras throughout and employees must scan their personal key fobs to access the locked building.
The spacious, open production area of Triad Dental Studio features color-correct lighting, a circular workflow and KaVo benches. “KaVo used its CAD program to create an overlay to the architect’s blueprint to show where all the benches and utilities would be placed. I’m still amazed at how seamlessly it all came together,” says Martha Martin, Co-Owner.

















