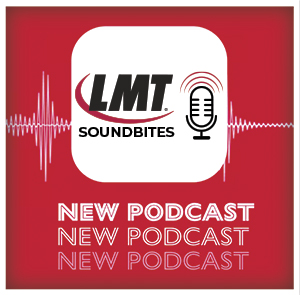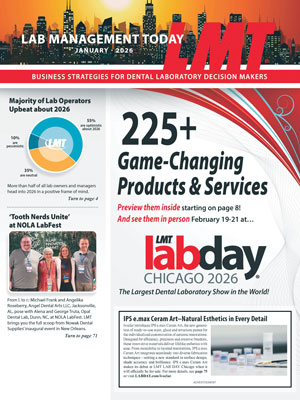Triad Dental Studio: Planning Pays Off
Posted Mar 14, 2016 in Labs & Profiles
When it came to designing their laboratory, Matthew and Martha Martin, Co-Owners of 32-employee Triad Dental Studio in Greensboro, NC, knew exactly what they wanted: an open, efficient layout.
“We were coming from a 4,000-sq-ft space we created by knocking down the interior walls to connect four office condos,” says Martha. “It felt like a maze and workflow was very inefficient.”
In the spring of 2002, the couple purchased 3.25 acres of land to create the lab of their dreams and then got to work. To design the most efficient workflow possible, they started by creating flow charts of every production process in the lab and used that information to draw potential layouts on graph paper. They spent a few months reworking the design until they came up with a streamlined production flow and then took it to an architect who incorporated their basic plan into the blueprints.
They broke ground in September 2002 and moved in eight months later. The 15,000-sq-ft lab...









