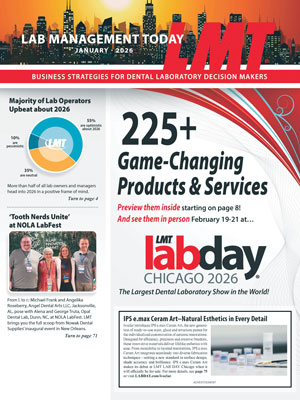Smart Redesign Delivers More Space in Same Footprint
Posted Jun 19, 2025 in Labs & Profiles
In 1997, Thom Lantz, CDT, Owner of Lantz Dental Prosthetics, built a brand-new, 8,000-square-foot removables laboratory in Maumee, OH. However, after more than two decades of growth, the building was showing signs of wear, the layout was choppy and inefficient, and technicians needed more bench space.
Since building an addition would have been too costly, Lantz worked with an architect to create a better layout within the building’s existing footprint. “By removing some walls and reconfiguring the space, we were able to increase the size of many of our departments and we can now accommodate 45 staff members—up from 25,” says Lantz, a 48-year industry veteran. “It’s remarkable what we were able to do in the same amount of space.”
The lab’s 2,500-square-foot education room was repurposed as the digital department, housing two CAD/CAM technicians and three printers and scanners. The lab kept some of the room’s...





