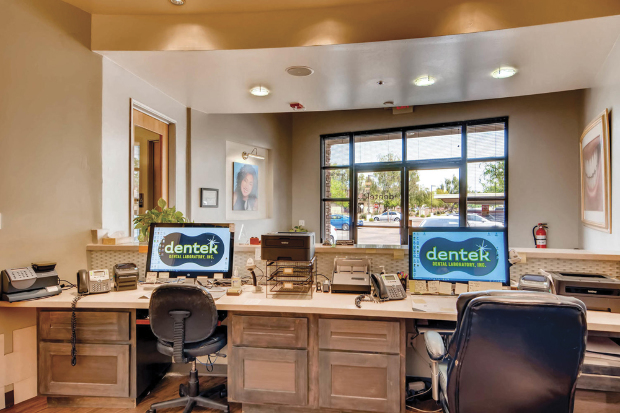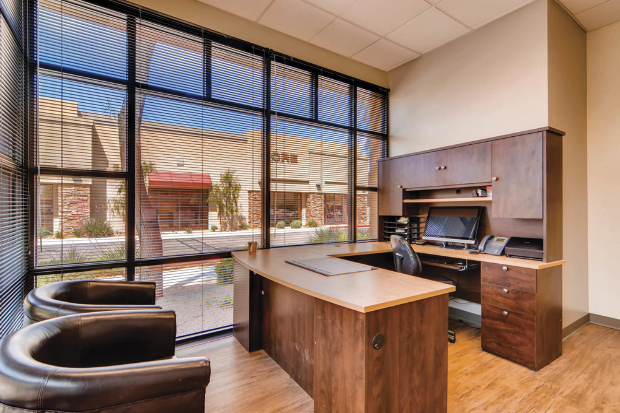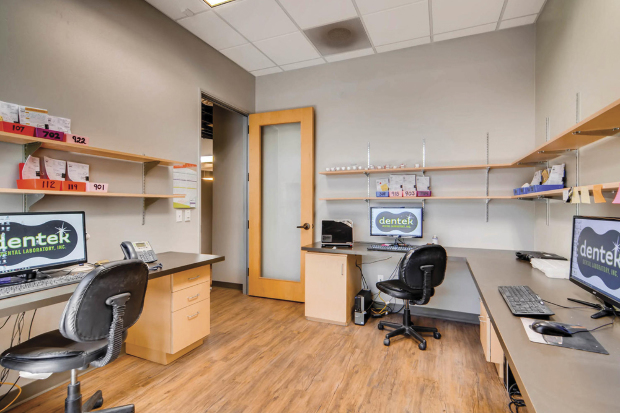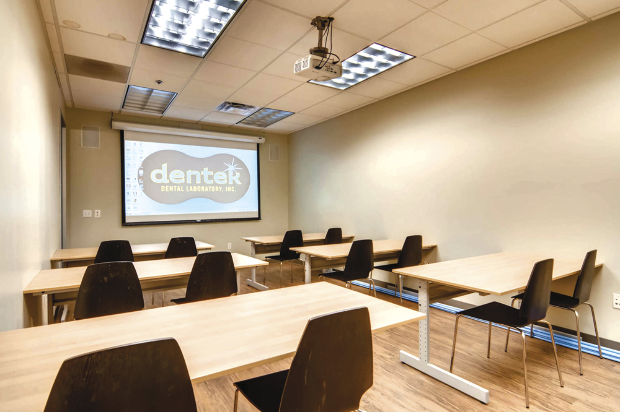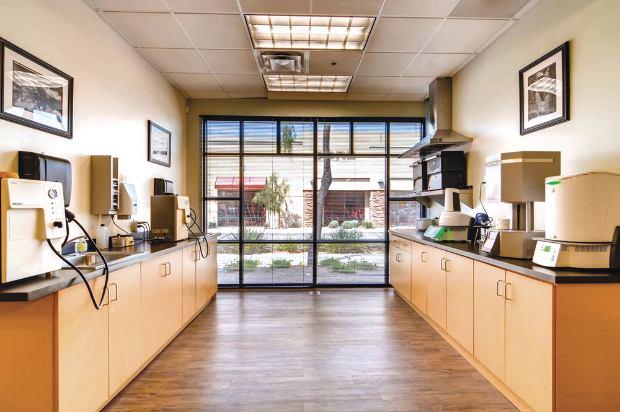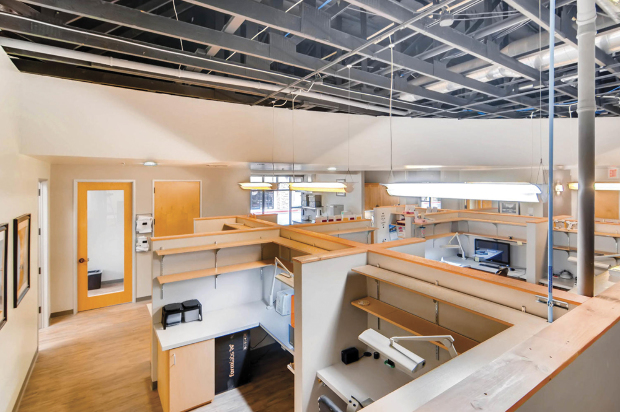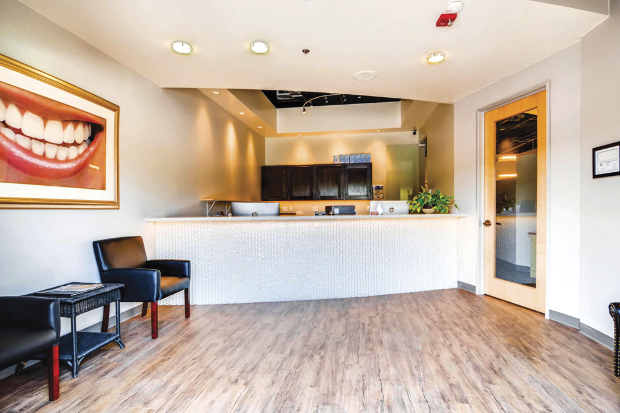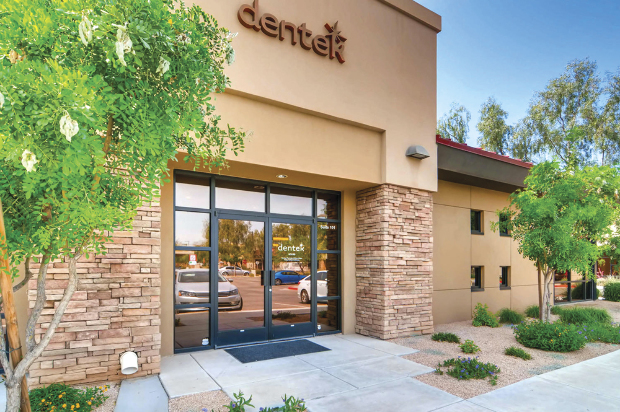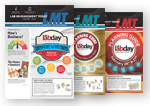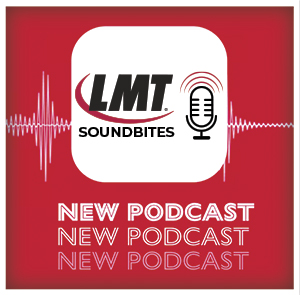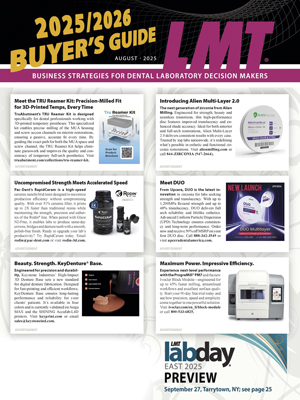The lab’s education room seats 16 people and features a digital projector and a 110-inch screen. “In the past, we rarely held classes because we didn’t have the space,” says Parker. “Now we have courses and study clubs several times a quarter and it lets us showcase our new facility and educate dentists on the latest developments in digital dentistry.”
The pressable ceramic room features a large open workspace and floor-to-ceiling windows. One of the biggest challenges of the renovation was adding the required plumbing for the sinks. “The existing floor was stained concrete, so we had to break through and dig a trench that was 12 feet deep by 2 feet wide,” says Parker. “Because of permits and inspections, it was the most time-consuming and expensive part of the renovation; it took three weeks and about $12,000.”
The main production area of the lab features a 14-foot-high ceiling with exposed ducts and beams, and suspended color-correct lighting. The former business, a call center, left behind 12 L-shaped cubicles the lab repurposed into benches by building higher partitions and installing shelving for workpans.
Located in a corporate office complex, Dentek Dental Laboratory features a modern stucco-and-stone exterior flanked by mescal bean trees native to the southwest. The new facility has 12- and 14-foot ceilings, big windows that let in the Arizona sunshine and satellite radio that’s piped throughout the lab.
