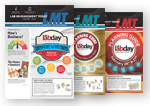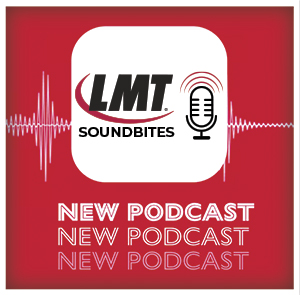Since moving in, the CAD/CAM department—which includes the lab’s milling center—has added a Roland DWX-51D mill and a 3Shape D2000 scanner, bringing the total number of mills to six and scanners to four; it also has two 3D printers. A welcome feature of this area: a back door kept open during the day so the staff can enjoy fresh air and the temperate southern California climate.














