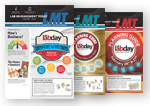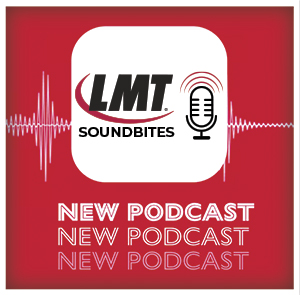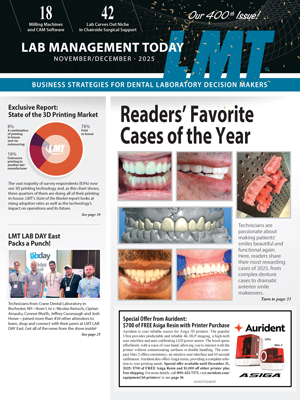Nash Dental Lab: Bright, Modern and Welcoming
Posted Jun 13, 2017 in Labs & Profiles
Dianne and Greg Nash, Co-Owners of Nash Dental Lab, Temecula, CA, had been in their 3,100-square-foot building for 15 years and were constantly taking down walls and adding on neighboring office space to accommodate their growth. “Our denture department was on the second floor and the entire space was choppy and inefficient. It was a bad layout in terms of workflow,” says Greg.
Knowing their full service lab had outgrown its location, the Nashes began a year-long hunt for the right space, eventually finding a one-floor, 4,700-square-foot building with large windows, also in Temecula.
They hired a local space planner, Janet Pettersen, to help them design the lab, taking into account the existing electrical and plumbing. She also worked with Dianne on esthetic features, such as the flooring and the reception area. “From the front desk and all throughout the laboratory, I wanted things to feel modern and fresh...








