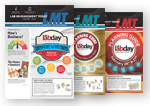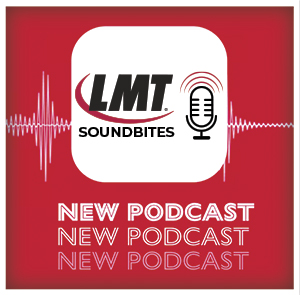The Derby Dental Lab staff: Moving from a five-story building with three air conditioning units per floor to one central air conditioning unit was challenging. “It took a while to figure out a universal temperature for the entire space and get everyone comfortable,” he says. One helpful feature: two 22-foot-wide, aerodynamic, aluminum fans purchased from a Lexington, KY, company, Big Ass® Fans. Mounted on the 25-foot-high ceilings, they provide a consistent, soft airflow that helps keep the lab cool in the summer and push rising heat back down in the winter.
Another employee-focused aspect of the lab is the full gym, including elliptical machines, treadmills, weight circuit and a ping pong table.The main production area has 25-foot ceilings and is a 7,000-square-foot open rectangle, with the fixed department on the left and removable prosthetics on the right. Currently, the lab has 60 technicians but the space can accommodate up to 90.
A local cabinetry company made the benches; currently, everyone has an L-shaped bench but the arm of the L can be removed to create straight benches and thus more space if needed. Separate departments—such as sintering and model and die—as well as offices, conference room, lunch/CE room, storage and gym are on the other side of the building.Derby Dental Laboratory moved into this new 20,000-square-foot location in January 2016. President Reed Nunnally designed the building for maximum cleanliness, productivity and greenness. For example, all the lights in the lab are on occupancy sensors that automatically turn on when motion is detected.
The lab has a modern, industrial look, including exposed ceilings, and all of the utilities—teledata, electrical, gas and dust collection—are housed in an overhead, exposed track system, making access and maintenance easy.
It also has a dedicated R&D room for testing new materials, techniques and equipment. “It’s really helpful to have this room so we don’t interupt the everyday workflow when we’re trying out new ideas,” says Nunnally.













