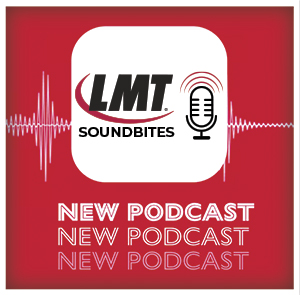Before the addition, the lab housed its 3D printers in the grinding room—a very dusty environment that meant the units had to be vacuumed out almost weekly. Now, they’re in a separate heat- and temperature-controlled room that’s properly ventilated and features a special UV tint on the windows to prevent the sun from affecting the curing process.
The lab’s 5,500-square-foot addition increased the size of the facility to over 12,000 square feet. Each of the exterior doors are equipped with automatic locks and alarms, and every employee has his own key fob to enter the building; even the lab’s UPS driver has his own fob that allows him to enter a secure entryway area when making late pickups.
NEO’s new 5,500-square-foot addition houses the wire bending (shown here), digital and 3D printing departments as well as a portion of the grinding department. It features open, wooden-trussed ceilings for an airy feel as well as windows all along the exterior walls. They’re set at 5 feet high to let in light and allow the benches to be pushed right up against the walls to maximize floor space.












