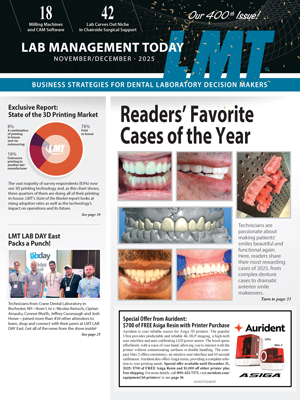Ceramics Room
Located on one end of the former showroom, the porcelain department is surrounded on three sides by large windows, features 11’ ceilings and looks into the lab’s main production room. By adding additional exterior windows and interior glass panels, natural sunlight streams in from all angles.Shade Taking Room
Maverick sees about five patients a week for shade-taking consultations and the dedicated patient operatory features glass walls, tile floors and a Pelton Crane dental chair. “Our doctors love the fact that their patients are received in such a high-end space that echoes the esthetics and cleanliness of their practices,” says Fey.Model Room
The lab’s previous model room was too small and created bottlenecks in production. The new model room is three times bigger, features custom stainless steel countertops and accommodates new equipment—like additional polishing and die trimming stations—that makes workflow smoother and more efficient.Executive Lounge
The two-floor facility includes a 4,000-sq-ft space upstairs for management offices and a large executive lounge for holding events and entertaining clients. Featuring hardwood floors, luxe leather furniture, large TV monitors, stainless steel appliances and a granite bar area, the lounge is affectionately dubbed “the confessional” since many clients stop by after hours to talk shop or seek advice. “It’s turned out to be a great relationship-building spot,” says Fey.Digital Department
The new facility offers plenty of room for the lab’s growing digital department. The CAD room includes eight CAD design workstations, four scanners—two 3Shape, a NobelProcera and a Dental Wings—and its Projet wax printer. The lab’s two Digital Dental zirconia mills are located in an adjacent, glass-enclosed room.Main Production Area
The dealership’s former repair garage with five vehicle bays was transformed into the lab’s striking main production area. It features 17’ ceilings, a contemporary blue and light gray color scheme, and room for 44 technicians. Since the garage had a concrete floor that sloped in the middle to drain automotive fluids, it had to be removed and re-leveled.


















