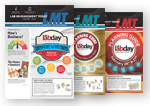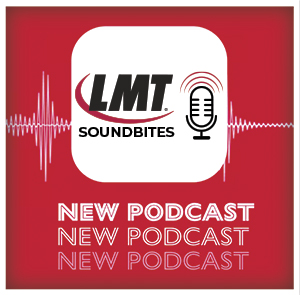WEB EXTRA!
Seminar Room
The seminar room—which accommodates 32 people and has a large projection screen—is used for 10-12 technician and dentist courses a year, as well as for study club meetings. A huge glass case (right) separates the seminar room from the hands-on training room and displays work fabricated by Kahng and other LSK121 technicians.CAD/CAM Department
The CAD/CAM department now has four times more space than it did in the old lab, since this is where Kahng anticipates especially quick and consistent growth. The lab now houses five scanners (from Nobel Biocare, GC, Amann Girrbach, and two from 3Shape) and three Amann Girrbach milling machines.Custom Shade Room
The custom shade room has three dental chairs and features plenty of natural lighting. The patient waiting area is complete with a large-screen TV and a refrigerator stocked with drinks and snacks. There’s also an adjacent room designed with kids in mind—for those who come in with patients or are visiting their technician-parents—featuring toys and an iPad.Cafeteria
In the 800-sq-ft cafeteria, there are a few different types of coffees (free to employees), as well as vending machines, purified water coolers and a fully equipped kitchen for employees who want to whip up their own lunches. A top-of-the-line ventilation system even ensures that aromas don’t travel through the lab.Production Area
In the production area, there’s now room to nearly double the number of technicians, from the current 45 to almost 90. The focus of the renovation was to create an open space that facilitated communication not only within departments, but between them. Kahng used a combination of his existing Dental Arte benches and Lista benches and also installed Inventrix computer systems for tracking cases and other tasks.Reception Area
One of Kahng’s goals was to have a beautiful and welcoming reception area, especially since he felt the one in the old lab was too plain. The architect presented him with a few different designs and he chose the one that he felt most closely reflected the modern, clean feel he wanted.


















